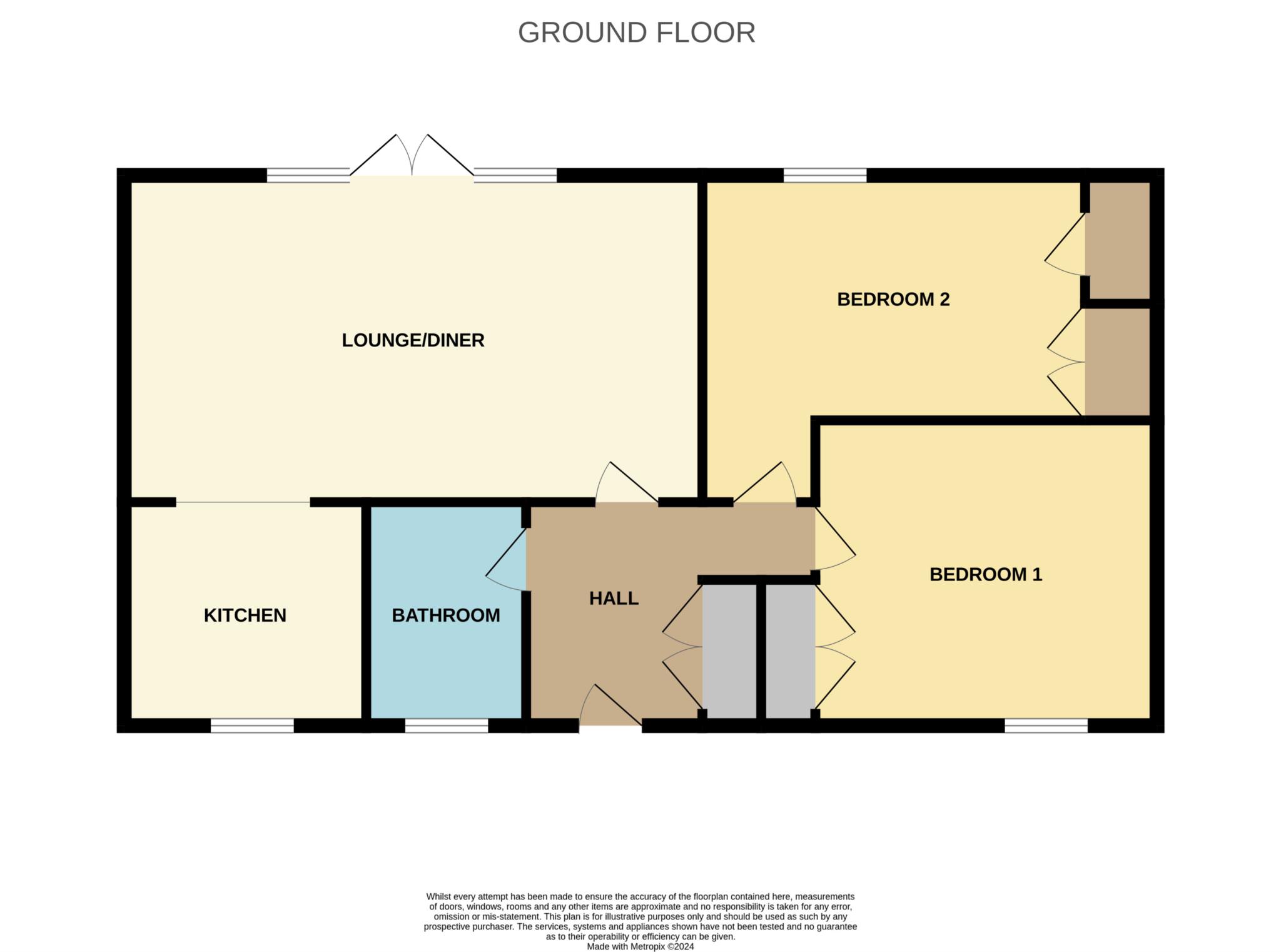- CHAIN FREE
- Barn conversion
- Two bedrooms
- Newly renovated
- Spacious lounge/diner
- New kitchen
- New bathroom
- South facing rear garden
- Allocated parking
- Village location
CHAIN FREE......This beautifully renovated barn conversion in the much sought after village of Willian, offers two good size bedrooms, spacious lounge/diner, brand new kitchen and bathroom. The property also comes with a south facing rear garden and has allocated parking for one car.
Willian is a highly sought after village which boasts a beautiful church, a Post Office and general store, along with two pubs including The Fox which has an amazing restaurant. Willian is just a stones throw away from Letchworth Garden City and the market town of Hitchin.
Any details given are based solely on information given by our vendor.
Entrance Hall
Door to front aspect. Large storage cupboard. Spotlights.
Lounge - 26'4" (8.03m) x 13'4" (4.06m)
Double glazed patio doors to rear aspect. Spotlights. Radiator x 2. Beams.
Kitchen - 10'11" (3.33m) x 9'1" (2.77m)
Double glazed window to front aspect. Fitted kitchen comprising of a range of wall and base units. Integrated oven/hob, dishwasher, fridge/freezer and washing machine. Spotlights.
Bedroom One - 13'6" (4.11m) x 12'9" (3.89m)
Double glazed window to front aspect. Built in wardrobe. Radiator. Spotlights. Skylight.
Bedroom Two - 15'2" (4.62m) x 9'5" (2.87m)
Double glazed window to rear aspect. Built in wardrobe x 2. Spotlights. Skylight. Beams.
Bathroom
Double glazed window to front aspect. Bath. Shower cubicle. Wash hand basin. WC. Radiator. Spotlights.
Front Garden
Small grass frontage.
Rear Garden
South facing garden with lawn, borders and silver birch tree.
Parking
Allocated parking for one car.
Council Tax
North Hertfordshire council, Band D
Lease Length
968 Years
Notice
Please note we have not tested any apparatus, fixtures, fittings, or services. Interested parties must undertake their own investigation into the working order of these items. All measurements are approximate and photographs provided for guidance only.

| Utility |
Supply Type |
| Electric |
Unknown |
| Gas |
Unknown |
| Water |
Unknown |
| Sewerage |
Unknown |
| Broadband |
Unknown |
| Telephone |
Unknown |
| Other Items |
Description |
| Heating |
Not Specified |
| Garden/Outside Space |
No |
| Parking |
Yes |
| Garage |
No |
| Broadband Coverage |
Highest Available Download Speed |
Highest Available Upload Speed |
| Standard |
11 Mbps |
1 Mbps |
| Superfast |
Not Available |
Not Available |
| Ultrafast |
1000 Mbps |
220 Mbps |
| Mobile Coverage |
Indoor Voice |
Indoor Data |
Outdoor Voice |
Outdoor Data |
| EE |
Likely |
Likely |
Enhanced |
Enhanced |
| Three |
No Signal |
No Signal |
Enhanced |
Enhanced |
| O2 |
Enhanced |
Likely |
Enhanced |
Enhanced |
| Vodafone |
Likely |
Likely |
Enhanced |
Enhanced |
Broadband and Mobile coverage information supplied by Ofcom.