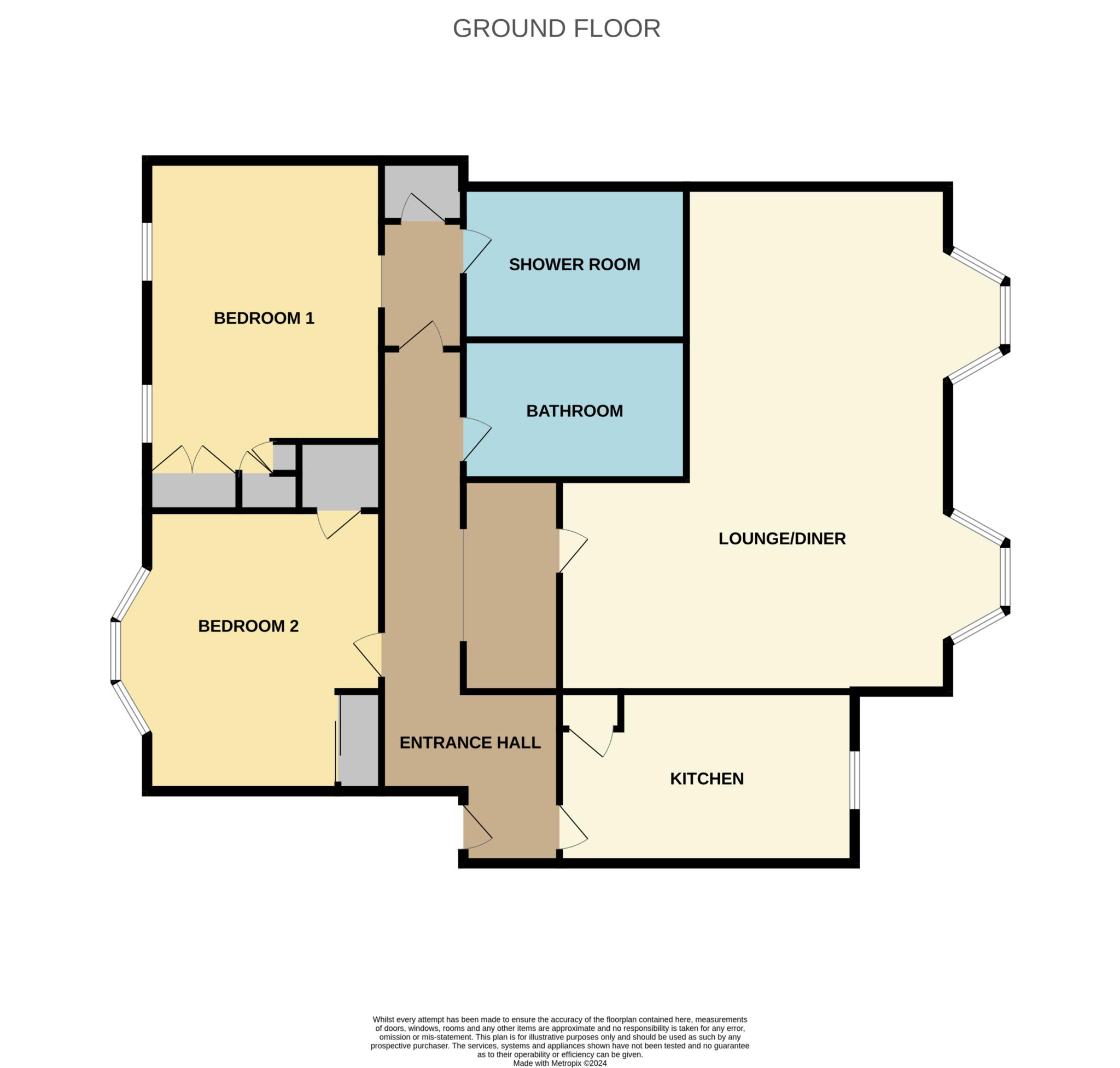- First floor
- Immaculately presented
- Lift in building
- Lots of natural light
- Spacious lounge
- Two double bedrooms
- En suite
- Communal gardens
- Two allocated parking spaces
- 101 year lease
This immaculately presented first floor luxury apartment offers two double bedrooms, en suite, a light, bright, spacious lounge, bathroom and kitchen. The property has been decorated to a high standard and comes with communal gardens and allocated parking for two cars.
The communal grounds, which are tended by gardeners, extend to approximately 4.5 acres and are surrounded by open countryside. The manor is situated just outside the lovely village of Willian and is close to the Letchworth Greenway a circular country path around the Garden City.
Roxley Manor is a converted country house set in its own grounds just outside the village of Willian which is within 3 miles of both Hitchin and Letchworth, each having a range of shops, pubs and restaurants..
Any details given are based solely on information given by our vendor.
Lounge - 19'9" (6.02m) x 19'5" (5.92m)
Double glazed window to rear aspect x 2. Radiator x 3.
Kitchen - 16'7" (5.05m) x 7'8" (2.34m)
Double glazed window to rear aspect. Fitted kitchen comprising of a range of wall and base units. Pantry. Tiled floor. Integrated double oven, dishwasher, washing machine and fridge/freezer. Combi boiler.
Hallway
Airing cupboard. Radiator. Intercom system.
Bedroom One - 13'3" (4.04m) x 12'3" (3.73m)
Double glazed window to front aspect x 2. Built in wardrobe. Radiator.
En Suite
Shower cubicle. Wash hand basin. Extractor fan. WC. Radiator. Under floor heating. Tiled floor.
Bedroom Two - 13'8" (4.17m) x 12'9" (3.89m)
Double glazed window to front aspect. Radiator. Built in wardrobe.
Bathroom
Bath. Shower over bath. Wash hand basin. Extractor fan. WC. Radiator. Tiled floor.
Communal Garden
Beautifully kept communal gardens with seating areas.
Parking
Two allocated spaces.
Outbuilding.
Shed.
Council Tax
North Hertfordshire council, Band E
Ground Rent
£390.00 Yearly
Service Charge
£3,600.00 Yearly
Lease Length
100 Years
Notice
Please note we have not tested any apparatus, fixtures, fittings, or services. Interested parties must undertake their own investigation into the working order of these items. All measurements are approximate and photographs provided for guidance only.

| Utility |
Supply Type |
| Electric |
Unknown |
| Gas |
Unknown |
| Water |
Unknown |
| Sewerage |
Unknown |
| Broadband |
Unknown |
| Telephone |
Unknown |
| Other Items |
Description |
| Heating |
Not Specified |
| Garden/Outside Space |
No |
| Parking |
Yes |
| Garage |
No |
| Broadband Coverage |
Highest Available Download Speed |
Highest Available Upload Speed |
| Standard |
9 Mbps |
1 Mbps |
| Superfast |
Not Available |
Not Available |
| Ultrafast |
1800 Mbps |
220 Mbps |
| Mobile Coverage |
Indoor Voice |
Indoor Data |
Outdoor Voice |
Outdoor Data |
| EE |
Likely |
Likely |
Enhanced |
Enhanced |
| Three |
Likely |
Likely |
Enhanced |
Enhanced |
| O2 |
Enhanced |
Likely |
Enhanced |
Enhanced |
| Vodafone |
Likely |
Likely |
Enhanced |
Enhanced |
Broadband and Mobile coverage information supplied by Ofcom.