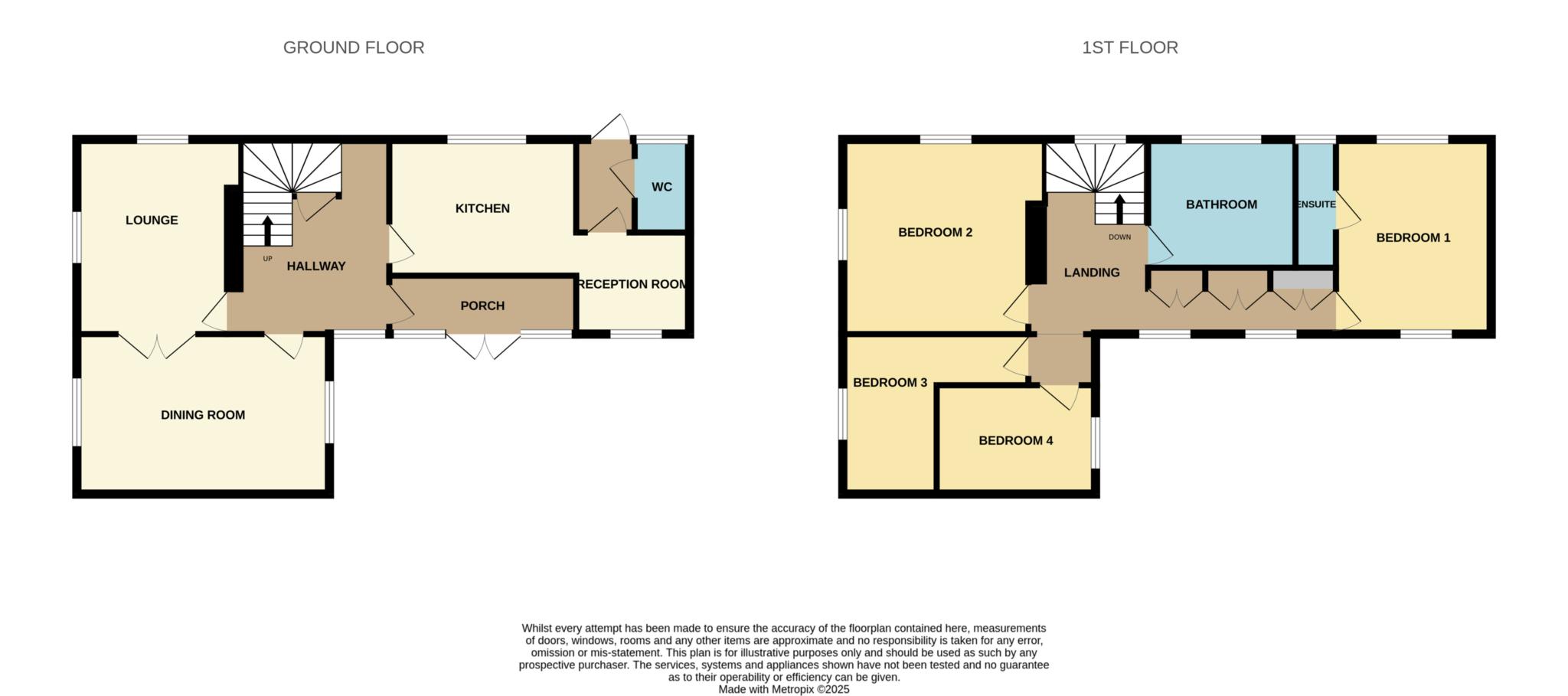- FREEHOLD
- Four bedrooms
- Early garden city property (1911)
- En suite
- Lounge
- Dining Room
- Study
- Beautiful garden
- Garage
- Large driveway
This beautiful four bedroom, early garden city property is located in a much sought after road close to Letchworth Town Centre and mainline train station. The property is brimming with original features and has bags of charm and character. Book now to avoid disappointment.
Letchworth Garden City is home to the UK's First Roundabout and is the original Garden City' offering residents the best of town and country living. The Town Centre is easily accessible boasting a wide variety of civic and recreational amenities, along with a good range of shopping facilities. There is excellent local schooling, and for commuters there is a mainline train station which connects to London Kings Cross, and excellent links to major roads particularly the A1M.
Any details given are based solely on information given by our vendor..
Porch
Single glazed door to front aspect. Single glazed window to front aspect. Quarry tiled floor. Boiler.
Entrance Hall
Single glazed door. Secondary glazed window to front aspect. Large under stairs storage area.
Cloakroom and Utility
Secondary glazed window to rear aspect. WC. Wash hand basin. Worktop. Plumbing. Tiled floor.
Lounge - 14'9" (4.5m) x 12'1" (3.68m)
Secondary glazed window to side aspect. French doors to garden. Open fire place. Wood shutters. Doors to dining room. Radiator x 2.
Dining Room - 14'6" (4.42m) x 11'6" (3.51m)
Secondary glazed window to front and rear aspect. Radiator x 2.
Study - 7'9" (2.36m) x 7'6" (2.29m)
Secondary glazed window to front aspect. Radiator. Wood floor.
Kitchen - 12'10" (3.91m) x 10'1" (3.07m)
Single glazed window to rear aspect. Fitted kitchen comprising of a range of wall and base units. Skirting board radiator. Range cooker. Tiled floor. Integrated dishwasher, fridge and microwave. Spotlights. Water softener.
Landing
Secondary glazed windows to front and rear aspects. Large storage cupboards. Radiator.
Bedroom One - 14'5" (4.39m) x 11'1" (3.38m)
Secondary glazed windows to rear and front aspect. Radiator x 2.
En Suite
Secondary glazed window to rear aspect. Shower cubicle. Wash hand basin. WC. Tiled floor. Radiator.
Bedroom Two - 14'9" (4.5m) x 12'1" (3.68m)
Secondary glazed window to rear and side aspect. Radiator x 2.
Bedroom Three - 12'3" (3.73m) x 6'6" (1.98m)
Secondary glazed window to front aspect. Radiator.
Bedroom Four - 8'6" (2.59m) x 7'7" (2.31m)
Secondary glazed window to front aspect.
Bathroom
Secondary glazed window to rear aspect. Bath. Shower cubicle. Wash hand basin. WC. Radiator. Spotlights. Tiled floor. Under floor heating. Built in storage. Access to a part boarded loft with ladder and light.
Front Garden
Patio area, shingle, flower beds and a tap.
Rear Garden
Lawn with seating areas, flower beds, patio, rear access, tap, door to garage.
Outbuilding
Summer house with its own patio area.
Garage
Single garage with power and lighting.
Driveway
Driveway with parking for up to four cars.
Council Tax
North Hertfordshire council, Band F
Notice
Please note we have not tested any apparatus, fixtures, fittings, or services. Interested parties must undertake their own investigation into the working order of these items. All measurements are approximate and photographs provided for guidance only.

| Utility |
Supply Type |
| Electric |
Unknown |
| Gas |
Unknown |
| Water |
Unknown |
| Sewerage |
Unknown |
| Broadband |
Unknown |
| Telephone |
Unknown |
| Other Items |
Description |
| Heating |
Not Specified |
| Garden/Outside Space |
No |
| Parking |
Yes |
| Garage |
Yes |
| Broadband Coverage |
Highest Available Download Speed |
Highest Available Upload Speed |
| Standard |
16 Mbps |
1 Mbps |
| Superfast |
53 Mbps |
12 Mbps |
| Ultrafast |
10000 Mbps |
10000 Mbps |
| Mobile Coverage |
Indoor Voice |
Indoor Data |
Outdoor Voice |
Outdoor Data |
| EE |
Likely |
Likely |
Enhanced |
Enhanced |
| Three |
No Signal |
No Signal |
Enhanced |
Enhanced |
| O2 |
Likely |
Likely |
Enhanced |
Enhanced |
| Vodafone |
Likely |
Likely |
Enhanced |
Enhanced |
Broadband and Mobile coverage information supplied by Ofcom.