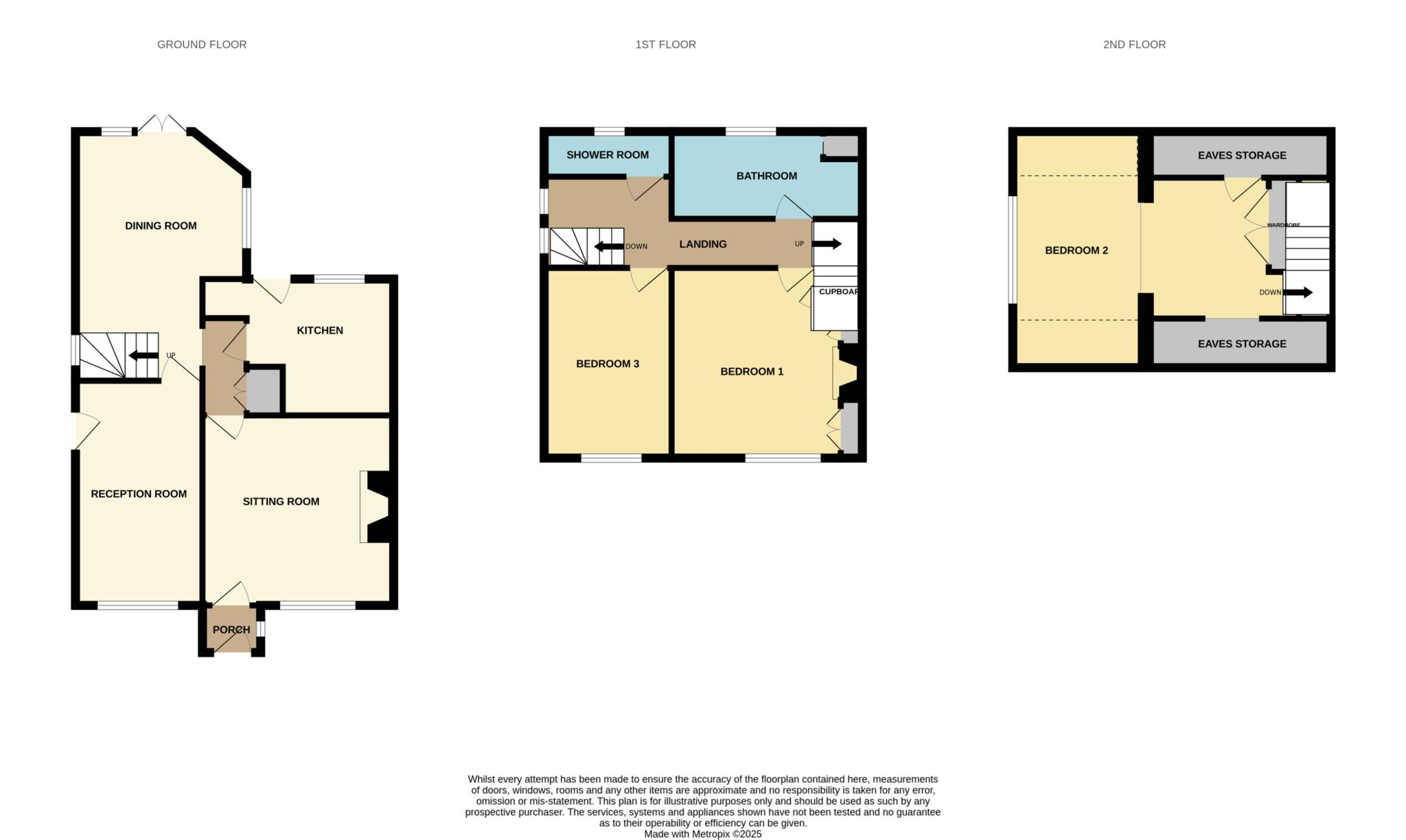- End Terrace
- Freehold
- Three double bedrooms
- Bathroom and shower room
- Three reception rooms
- Converted garage
- Beautifully presented
- Walking distance to town centre
- Walking distance to train station
- Full of character
Alexander Lewis Estates are pleased to bring to market this beautifully presented property just a short walk to Letchworth Town Centre. The property offers three double bedrooms, two bathrooms, three reception rooms, gardens and off road parking for one car. Book now to avoid disappointment.
Letchworth Garden City is home to the UK's First Roundabout and is the original Garden City' offering residents the best of town and country living. The Town Centre is easily accessible boasting a wide variety of civic and recreational amenities, along with a good range of shopping facilities. There is excellent local schooling, and for commuters there is a mainline train station which connects to London Kings Cross, and excellent links to major roads particularly the A1M.
Any details given are based solely on information given by our vendor.
Entrance Porch
Door to front aspect. Double glazed window to side aspect. Tiled floor.
Lounge - 12'5" (3.78m) x 12'5" (3.78m)
Double glazed window to front aspect. Radiator. Open fire place.
Kitchen - 12'9" (3.89m) x 8'9" (2.67m)
Double glazed window to rear aspect. Double glazed door to rear aspect. Fitted kitchen comprising of a range of wall and base units. Integrated oven and hob. Tiled floor. Spotlights.
Dining Room - 15'9" (4.8m) x 10'3" (3.12m)
Double glazed window to side aspect x 2. Patio doors to rear aspect. Radiator x 2. Under stairs storage. Wood floor.
Third Reception Room - 15'1" (4.6m) x 8'3" (2.51m)
Window to front aspect. Door to side aspect. Radiator x 2. Power/lighting. Spotlights.
Landing
Double glazed window to side aspect x 2.
Bedroom One - 18'9" (5.72m) x 15'2" (4.62m)
Double glazed window to front aspect. Radiator. Built in storage. Spotlights.
Bedroom Two - 12'5" (3.78m) x 11'0" (3.35m)
Double glazed window to front aspect. Built in wardrobes. Radiator. Feature fire place.
Bedroom Three - 12'2" (3.71m) x 8'3" (2.51m)
Double glazed window to front aspect. Radiator.
Bathroom
Double glazed window to rear aspect. Bath. Shower cubicle. Wash hand basin. WC. Radiator. Combi boiler.
Shower Room
Double glazed window to rear aspect. Shower cubicle. Wash hand basin. WC.
Front Garden
Lawn with wisteria and flower beds.
Rear Garden
Lawn with patio areas, side access, tap, apple trees and large timber shed.
Driveway
Driveway with parking for one car.
Council Tax
North Hertfordshire council, Band B
Notice
Please note we have not tested any apparatus, fixtures, fittings, or services. Interested parties must undertake their own investigation into the working order of these items. All measurements are approximate and photographs provided for guidance only.

| Utility |
Supply Type |
| Electric |
Mains Supply |
| Gas |
Mains Supply |
| Water |
Mains Supply |
| Sewerage |
Mains Supply |
| Broadband |
Unknown |
| Telephone |
Unknown |
| Other Items |
Description |
| Heating |
Not Specified |
| Garden/Outside Space |
No |
| Parking |
Yes |
| Garage |
No |
| Broadband Coverage |
Highest Available Download Speed |
Highest Available Upload Speed |
| Standard |
9 Mbps |
0.9 Mbps |
| Superfast |
50 Mbps |
12 Mbps |
| Ultrafast |
10000 Mbps |
10000 Mbps |
| Mobile Coverage |
Indoor Voice |
Indoor Data |
Outdoor Voice |
Outdoor Data |
| EE |
Likely |
No Signal |
Enhanced |
Enhanced |
| Three |
No Signal |
No Signal |
Enhanced |
Enhanced |
| O2 |
Enhanced |
Likely |
Enhanced |
Enhanced |
| Vodafone |
Enhanced |
Likely |
Enhanced |
Enhanced |
Broadband and Mobile coverage information supplied by Ofcom.