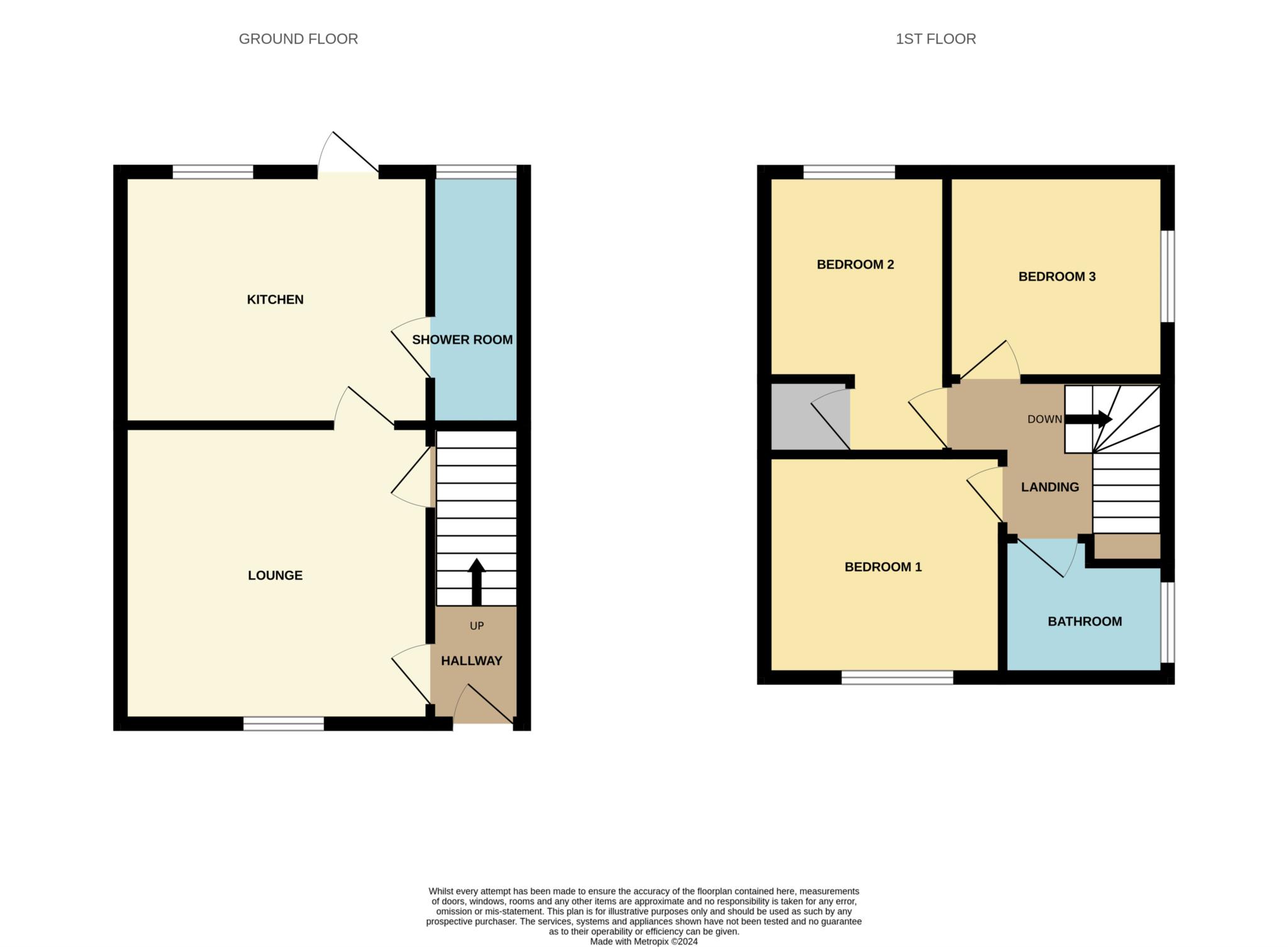- Semi detached
- Three bedrooms
- Wet Room
- Lounge
- Kitchen
- Bathroom
- Front and rear gardens
- Garage
- Parking
- Open fire place
This three bed semi detached property offers a ground floor wet room, lounge, kitchen and family bathroom. The property has lovely original doors and an open fire place. There is a front and rear garden and garage at the rear of the garden which is accessed through secure gates.
Lower Stondon is a village located in central Bedfordshire. It is close to local shops, post office and a pub which are all within walking distance. Golfers will find an abundance of good local courses, with Mount Pleasant Golf Club and Letchworth Golf Club close by. The Lodge Nature Reserve and the River Ivel both offer a peaceful day out for the family. Nearby attractions include the luxurious Champneys Health Spa, which is less than 3 miles away.
In the nearby village of Henlow there are a number of amenities including village store, a florist two pubs and two local schools including Raynsford VC Lower School and Henlow Middle School.
Centrally located to all major link roads to the A1 and M1 into London and Cambridge as well as Bedford and Milton Keynes. Fast train links into London Kings Cross via Arlesey are approximately 35-40mins.
Any details given are based solely on information given by our vendor.
Entrance Hall
Double glazed door to front aspect. Radiator. Tiled floor.
Wet Room (Ground floor)
Double glazed window to rear aspect. Shower. WC. Wash hand basin. Radiator. Spotlights.
Lounge - 14'9" (4.5m) x 12'11" (3.94m)
Double glazed window to front aspect. Open fire place. Radiator. Storage cupboard with window and lighting.
Kitchen - 14'6" (4.42m) x 8'2" (2.49m)
Double glazed window to rear aspect. Fitted kitchen comprising of a range of wall and base units. Boiler. Radiator. Double glazed door to rear aspect.
Landing
Double glazed window to side aspect. Access to a part boarded loft with light.
Bedroom One - 9'9" (2.97m) x 8'9" (2.67m)
Double glazed window to front aspect. Radiator.
Bedroom Two - 11'7" (3.53m) x 8'3" (2.51m)
Double glazed window to rear aspect. Airing cupboard. Radiator.
Bedroom Three - 9'3" (2.82m) x 8'5" (2.57m)
Double glazed window to side aspect. Radiator.
Bathroom
Double glazed window to side aspect. Bath. Wash hand basin. WC. Radiator. Storage cupboard.
Front Garden
Lawn with borders.
Rear Garden
Lawn with borders, tap, side access, patio and rear access.
Brick shed with power and lighting.
Garage
Single garage. Access through secure gates.
Council Tax
North Hertfordshire council, Band C
Notice
Please note we have not tested any apparatus, fixtures, fittings, or services. Interested parties must undertake their own investigation into the working order of these items. All measurements are approximate and photographs provided for guidance only.

| Utility |
Supply Type |
| Electric |
Mains Supply |
| Gas |
None |
| Water |
Mains Supply |
| Sewerage |
None |
| Broadband |
None |
| Telephone |
None |
| Other Items |
Description |
| Heating |
Not Specified |
| Garden/Outside Space |
No |
| Parking |
Yes |
| Garage |
Yes |
| Broadband Coverage |
Highest Available Download Speed |
Highest Available Upload Speed |
| Standard |
5 Mbps |
0.7 Mbps |
| Superfast |
80 Mbps |
20 Mbps |
| Ultrafast |
1800 Mbps |
220 Mbps |
| Mobile Coverage |
Indoor Voice |
Indoor Data |
Outdoor Voice |
Outdoor Data |
| EE |
Likely |
No Signal |
Enhanced |
Enhanced |
| Three |
Likely |
Likely |
Enhanced |
Enhanced |
| O2 |
Enhanced |
Likely |
Enhanced |
Enhanced |
| Vodafone |
Likely |
Likely |
Enhanced |
Enhanced |
Broadband and Mobile coverage information supplied by Ofcom.