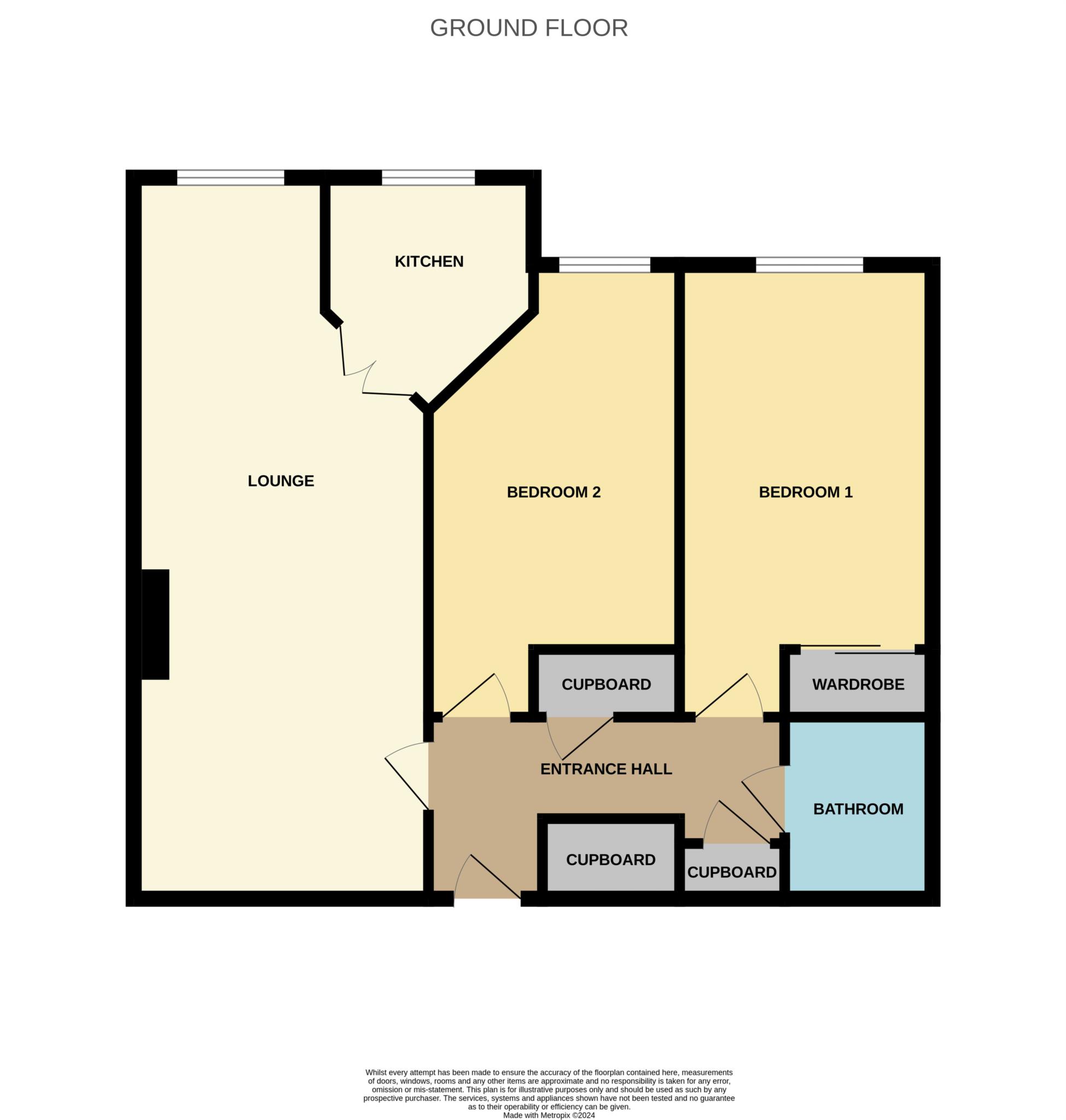- CHAIN FREE
- Second floor
- Two double bedrooms
- lounge
- Kitchen
- Immediate exchange of contracts' available
- Communal gardens
- Communal parking
- Sold via Secure Sale'
- Town centre location
'FOR SALE BY SECURE SALE ONLINE BIDDING. STARTING BID £100,000. TERMS AND CONDITIONS APPLY'.
CHAIN FREE......RETIREMENT PROPERTY FOR OVER 60'S. This very well presented 2nd floor property offers two double bedrooms, spacious lounge, kitchen and bathroom. The property comes with communal parking and well kept communal gardens along with laundry facilities. Town centre location.
Hitchin town centre has a variety of shops, pubs and restaurants. There is also an open air market every Tuesday and Saturday, which has been taking place for over 500 years. The Queen Mother theatre is a modern purpose built theatre with a programme of professional and amateur productions. The Hitchin swimming centre has outdoor and indoor pools allowing year round swimming. Hitchin has a range of schools, including the Boys' and Girls' Schools, which are both rated outstanding by Ofsted. Hitchin train station, from where trains to Kings Cross take just 30 minutes.
Any details given are based solely on information given by our vendor.
Auctioneers Additional Comments
Pattinson Auction are working in Partnership with the marketing agent on this online auction sale and are referred to below as 'The Auctioneer'.
This auction lot is being sold either under conditional (Modern) or unconditional (Traditional) auction terms and overseen by the auctioneer in partnership with the marketing agent.
The property is available to be viewed strictly by appointment only via the Marketing Agent or The Auctioneer. Bids can be made via the Marketing Agents or via The Auctioneers website.
Please be aware that any enquiry, bid or viewing of the subject property will require your details being shared between both any marketing agent and The Auctioneer in order that all matters can be dealt with effectively.
The property is being sold via a transparent online auction.
In order to submit a bid upon any property being marketed by The Auctioneer, all bidders/buyers will be required to adhere to a verification of identity process in accordance with Anti Money Laundering procedures. Bids can be submitted at any time and from anywhere.
Our verification process is in place to ensure that AML procedure are carried out in accordance with the law.
A Legal Pack associated with this particular property is available to view upon request and contains details relevant to the legal documentation enabling all interested parties to make an informed decision prior to bidding. The Legal Pack will also outline the buyers' obligations and sellers' commitments. It is strongly advised that you seek the counsel of a solicitor prior to proceeding with any property and/or Land Title purchase.
Auctioneers Additional Comments
In order to secure the property and ensure commitment from the seller, upon exchange of contracts the successful bidder will be expected to pay a non-refundable deposit equivalent to 5% of the purchase price of the property. The deposit will be a contribution to the purchase price. A non-refundable reservation fee of up to 6% inc VAT (subject to a minimum of 6,000 inc VAT) is also required to be paid upon agreement of sale. The Reservation Fee is in addition to the agreed purchase price and consideration should be made by the purchaser in relation to any Stamp Duty Land Tax liability associated with overall purchase costs.
Both the Marketing Agent and The Auctioneer may believe necessary or beneficial to the customer to pass their details to third party service suppliers, from which a referral fee may be obtained. There is no requirement or indeed obligation to use these recommended suppliers or services.
Lounge/Kitchen - 26'5" (8.05m) x 10'8" (3.25m)
Lounge and kitchen. Fitted kitchen with a range of wall and base units. Electric radiator in lounge. Double glazed window.
Bedroom One - 15'7" (4.75m) x 9'2" (2.79m)
Double glazed window. Electric radiator.
Bedroom Two - 13'9" (4.19m) x 9'3" (2.82m)
Double glazed window. Electric radiator.
Bathroom
Bath. Wash hand basin. WC. Shower over bath.
Parking
Communal parking.
Garden
Communal gardens.
Council Tax
North Hertfordshire council, Band C
Ground Rent
£500.00 Yearly
Service Charge
£2,250.00 Half Yearly
Lease Length
105 Years
Notice
Please note we have not tested any apparatus, fixtures, fittings, or services. Interested parties must undertake their own investigation into the working order of these items. All measurements are approximate and photographs provided for guidance only.

| Utility |
Supply Type |
| Electric |
Unknown |
| Gas |
Unknown |
| Water |
Unknown |
| Sewerage |
Unknown |
| Broadband |
Unknown |
| Telephone |
Unknown |
| Other Items |
Description |
| Heating |
Not Specified |
| Garden/Outside Space |
No |
| Parking |
No |
| Garage |
No |
| Broadband Coverage |
Highest Available Download Speed |
Highest Available Upload Speed |
| Standard |
18 Mbps |
1 Mbps |
| Superfast |
80 Mbps |
20 Mbps |
| Ultrafast |
1800 Mbps |
220 Mbps |
| Mobile Coverage |
Indoor Voice |
Indoor Data |
Outdoor Voice |
Outdoor Data |
| EE |
No Signal |
No Signal |
Enhanced |
Enhanced |
| Three |
Likely |
Likely |
Enhanced |
Enhanced |
| O2 |
Enhanced |
Likely |
Enhanced |
Enhanced |
| Vodafone |
Enhanced |
Enhanced |
Enhanced |
Enhanced |
Broadband and Mobile coverage information supplied by Ofcom.