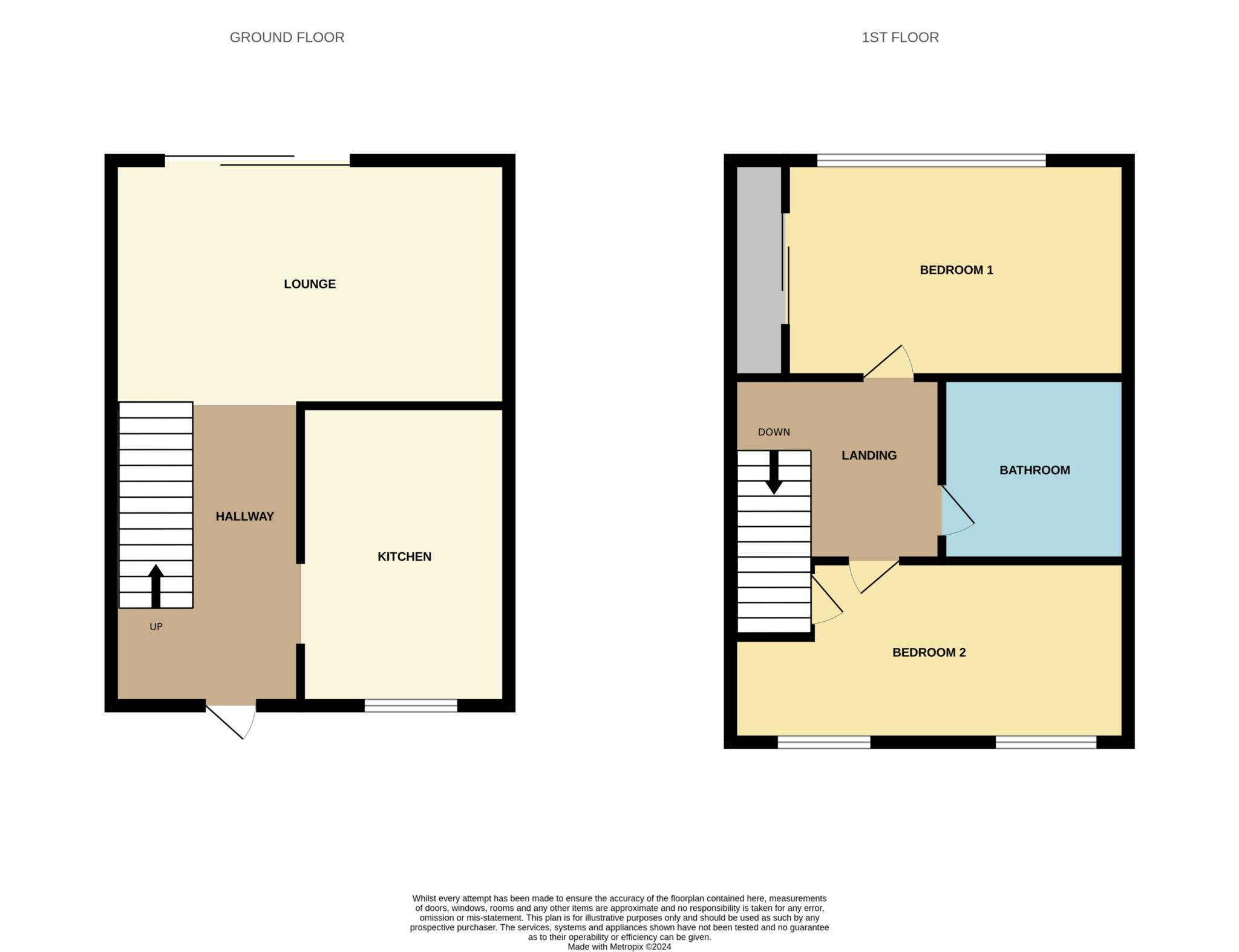- FREEHOLD
- Two double bedrooms
- Bathroom
- Lounge
- Kitchen
- Garden
- Driveway
- Well presented
- Walking distance to local amenities
This beautifully presented property offers two double bedrooms, good size lounge, kitchen and bathroom. The property also comes with a garden and a driveway for one car and is walking distance to local amenities including a supermarket and a pharmacy.
Letchworth Garden City is home to the UK's First Roundabout and is the original Garden City' offering residents the best of town and country living. The Town Centre is easily accessible boasting a wide variety of civic and recreational amenities, along with a good range of shopping facilities. There is excellent local schooling, and for commuters there is a mainline train station which connects to London Kings Cross, and excellent links to major roads particularly the A1M.
Any details given are based solely on information given by our vendor.
Entrance Hall
Double glazed door to front aspect. Meter cupboard.
Lounge - 13'3" (4.04m) x 11'8" (3.56m)
Double glazed patio doors to rear garden. Engineered wood flooring. Spotlights. Radiator.
Kitchen - 11'7" (3.53m) x 5'8" (1.73m)
Double glazed window to front aspect. Fitted kitchen comprising of a range of wall and base units. Integrated oven and hob. Engineered wood flooring. Boiler. Spotlights.
Landing
Access to a part boarded loft.
Bedroom One - 9'9" (2.97m) x 8'10" (2.69m)
Double glazed window to rear aspect. Built in wardrobe. Radiator.
Bedroom Two - 11'2" (3.4m) x 9'1" (2.77m)
Double glazed window to front x 2. Built in airing cupboard. Radiator.
Bathroom
Bath. Shower over bath. Wash hand basin. WC. Heated towel rail. Spotlights. Tiled floor.
Front Garden
Front garden with tap.
Rear Garden
Lawn with patio, decking area, rear access and timber shed.
Parking
Driveway for one car.
Council Tax
North Hertfordshire council, Band C
Notice
Please note we have not tested any apparatus, fixtures, fittings, or services. Interested parties must undertake their own investigation into the working order of these items. All measurements are approximate and photographs provided for guidance only.

| Utility |
Supply Type |
| Electric |
Unknown |
| Gas |
Unknown |
| Water |
Unknown |
| Sewerage |
Unknown |
| Broadband |
Unknown |
| Telephone |
Unknown |
| Other Items |
Description |
| Heating |
Not Specified |
| Garden/Outside Space |
No |
| Parking |
Yes |
| Garage |
No |
| Broadband Coverage |
Highest Available Download Speed |
Highest Available Upload Speed |
| Standard |
9 Mbps |
0.9 Mbps |
| Superfast |
70 Mbps |
18 Mbps |
| Ultrafast |
1800 Mbps |
220 Mbps |
| Mobile Coverage |
Indoor Voice |
Indoor Data |
Outdoor Voice |
Outdoor Data |
| EE |
Enhanced |
Enhanced |
Enhanced |
Enhanced |
| Three |
Likely |
No Signal |
Enhanced |
Enhanced |
| O2 |
Likely |
Likely |
Enhanced |
Enhanced |
| Vodafone |
Likely |
Likely |
Enhanced |
Enhanced |
Broadband and Mobile coverage information supplied by Ofcom.